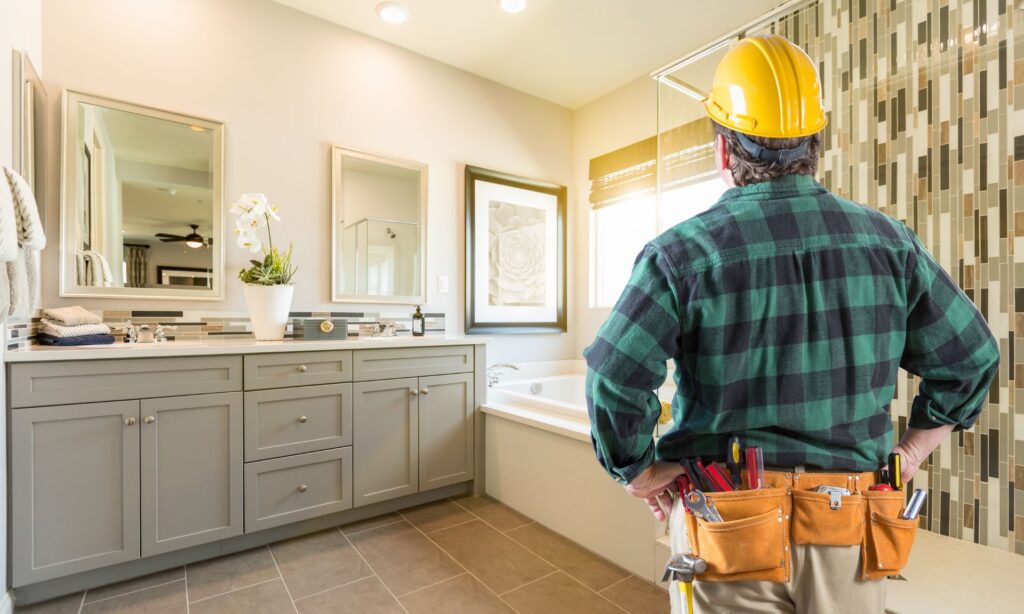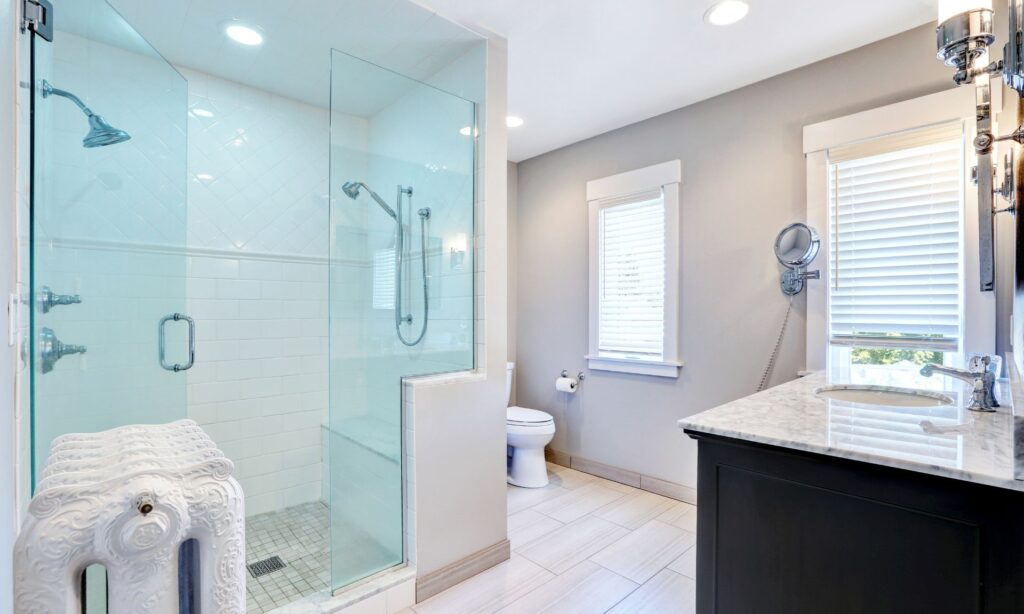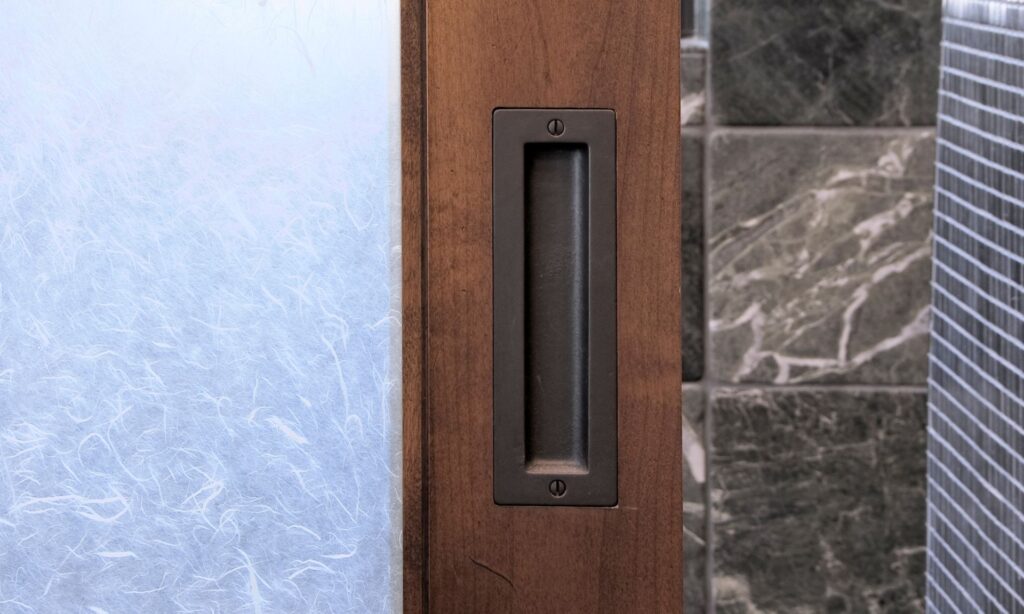Remodeling a small bathroom can be challenging, but also rewarding if done right. With clever designs and space-saving tricks, you can transform your petite bath into a functional, and stylish oasis. Read on for 27 small bathroom remodel ideas to inspire your next project.
Optimize Storage
Lack of storage is one of the biggest complaints in small bathrooms. Make smart storage a priority in your remodel to keep necessities tidy and accessible.
Built-In Shelving
Custom built-in shelving and cabinets maximize every inch. Have shelving cut to fit narrow gaps between studs. Open shelving stores towels and toiletries.
Corner Cabinets
Blind corner cabinets use sliding or swinging mechanisms so no space is wasted. Custom cabinets can also fit the room’s unique dimensions.
Under-Sink Storage
Install pull-out drawers under wall-hung sinks for a hidden storage boost. Roll-out trays and slide-out bins keep items organized.
Medicine Cabinets
Recessed or wall-mounted medicine cabinets provide concealed storage behind mirrors. Some have charging stations and magnifying mirrors for functional perks.
Rethink Layout and Fixtures

Bathroom layout and fixtures have a big visual impact in a small space. Look for ways to open up the floor plan while adding style.
Floating Vanity

A floating vanity suspended off the floor opens up space below for a cleaner look. Coordinate with floating shelves for a cohesive style.
READ ALSO: Avoiding the 5 Biggest Mistakes of Bathroom Remodeling
Pedestal Sink

A pedestal sink has a slim profile compared to a vanity. It works in true powder rooms or next to toilets in tight bathrooms.
Wall-Mount Faucets

Moving faucets to the wall clears counter space on floating and pedestal sinks. Pick a elongated spout to allow for hand washing.
Curbless Walk-in Shower

Remove the shower curb to fully open up a small bathroom. Linear drains look sleek and make curbless showers accessible.
Space-Saving Toilets

Compact elongated or round bowl toilets maximize floor space. Wall-hung models save even more room. Getting the toilet out of the way visually expands the space.
Pocket Doors

Pocket doors eliminate the bathroom door swing. A sliding barn door also saves space but match hardware finishes for a cohesive look.
Sinks and Vanities

Smaller sinks and vanities prevent these fixtures from crowding the room. Round console sinks are space-savers. Floating vanities minimize bulk.
Mirrored Cabinets

Mirrored medicine cabinets add functionality without eating up space. Integrated lighting also boosts visibility at the vanity.
Illusion-Enhancing Touches
Certain design details can work visual magic in a small bathroom remodel. Add these finishes to make the room feel larger than it is.
Frameless Shower Doors
Frameless glass shower doors with minimal hardware maximize views and make rooms feel more open. Use floor-to-ceiling doors in stand-up showers.
Wall-to-Wall Mirrors
Cover one wall with mirrored tiles or panels to visually double the space. It makes small bathrooms feel instantly larger and brighter.
Glass Room Dividers
Frosted glass partitions between the toilet, tub and shower let light flow through. The transparency makes spaces feel connected.
Contemporary Light Fixtures
Sleek, minimalist fixtures keep the room looking light. Rods, sconces and recessed can lights promote airiness.
Neutral Colors
Stick with light, neutral colors like white, grey and beige on walls, cabinets, counters and floors for an airier aesthetic. Dark colors can overwhelm.
Small Touches With Big Impact
It’s often little touches that give a small bathroom remodel major personality. Get creative with these unique details.
Contrast Grout
White subway tiles are a safe bet, but black grout transforms them into a graphic element. Gray, navy or charcoal grout also packs visual punch.
Wallpaper Accent Wall
Make one wall pop with wallpaper. Try painterly floral prints, graphic patterns, or nature themes. Limit wallpaper to one wall to avoid overwhelm.
Vintage Hardware
Updating details like cabinet pulls and showerheads with vintage finds makes basic finishes feel fresh. Keep hardware consistent throughout for harmony.
Sconces Around Mirror
Strategically placed sconces amp up ambiance while providing task lighting at the vanity. Flank the mirror for balanced illumination.
Floating Shelves
Unfussy floating shelves supplement storage and display decorative objects. Stagger shelving at varying heights for interest.
Bold Floor Tile
Make a floor tile statement with Moroccan fish scale mosaic, graphic black and white, or bohemian encaustic cement tile. Limit patterns to the floors.
Metallic Finishes
Warm metallics like brass and black nickel finishes rev up basic fixtures. Upgrade faucets, shower trim, hooks and lighting for glamour.
Open Up With Glass
Glass used in walls, doors and showers removes visual barriers and makes small bathrooms appear bigger. Take advantage of these glass upgrades:
Glass Shower Walls
Swap shower curtains for frameless glass doors. Or use glass tiles or partitions to replace dated shower surrounds.
Vessel Sinks
A glass vessel sink with a tall profile unveils more of the vanity surface. Opt for wall-mount faucets to further open up counter space.
Frosted Glass Dividers
Install frosted glass panels instead of shower curtains. The see-through finish makes the room feel less chopped up.
To Recap
With clever layouts, space-saving fixtures, and illusion-enhancing details, you can craft a small but mighty bathroom remodel. Focus on creating plenty of smart storage while visually opening up the space. What small bathroom remodel idea are you most excited to try?
FAQs About Small Bathroom Remodel Ideals
Here are answers to some frequently asked questions about remodeling petite bathrooms:
How much does a small bathroom remodel cost?
Budget $6,000 – $12,000 for a minor refresh up to a full remodel. Get quotes from contractors to determine specific costs based on materials, fixtures and labor.
What are space-saving tips for small bathrooms?
Opt for floating vanities, wall-hung sinks and toilets, frameless shower doors, pocket doors, and wall-mounted faucets. Built-in and vertical storage keeps necessities organized while displaying less clutter.
What colors make a small bathroom look bigger?
Light, neutral colors like white, off-white, light gray and beige keep things looking bright and airy. Avoid dark paints and tiles that can close off the space.
Should I get a walk-in shower or tub in a small bathroom?
If you have space, a tub can still work. Look for compact sizes like 48-inches. For stand-up only bathing, a curbless walk-in shower maximizes space.
What flooring works best in small bathrooms?
Water-resistant porcelain or ceramic tile withstands moisture and heavy use. Alternatives like luxury vinyl plank offer warmth underfoot but require meticulous sealing.
In another related article, The 2024 Hottest Bathroom Trends




